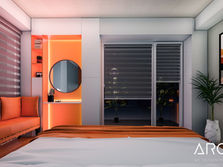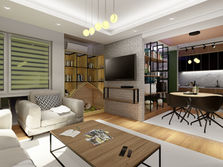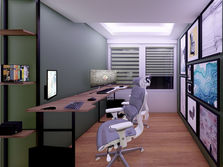
Interior Apartment
Mercury
Sector
Interior
Location
Karposh, Skopje
Year
2021
Area
73m2
Designer
Archix Studio
3D visualizations
Archx Studio
Mercury is the apartment of two young, fun and ambitious people, who love plants and dogs, work from home, have interesting hobbies and want their home to radiate comfort and freshness.
Therefore, we created an interior that in many instances is suitable specifically for them! The idea from the very beginning was to create a relaxed, boho space, with lots of plants, light and well-used space.


LIVING ROOM
The living room has bright furniture that is large and comfortable, balanced with small, light tables and shelves with wooden tops and metal bars.
The space is refreshed with pastel light green on one wall (the focal wall), and monochrome art on both walls. In addition to ambient lighting with a suspended ceiling and ceiling spotlights, there are two lamps on either side of the sofa for accent lighting.
The TV wall has a gray brick texture.



DINING ROOM
The dining room is centrally located and is a junction between the living room, kitchen, office and entrance area. That is why it is accented with a round table, a lowered ceiling painted in dark yellow color and a hanging chandelier.
HOME OFFICE
Raised to a higher level than the other rooms, separated only physically, but not visually, with an avant-garde shelf that represents a kind of dynamic partition, which can constantly change its appearance.
The study room, for two developers and gamers, has a long simple desk and colored ambient lights for a futuristic look.
ENTRANCE AREA
At the very entrance to the apartment, a vibrant scene welcomes you with a pastel yellow wall, and a large shoe cabinet that is at the same time a structural mirror, which reflects the entire dining room. The directional light of the spotlights adds to the cinematic effect that is obtained. Behind the door is an art painting, under which there is a functional folding bench that is used when putting on shoes.


KITCHEN
Simple and with a dominant wooden texture, the kitchen gives off a scandinavian vibe. To achieve the contrast and drama of the dining room, the top strip of elements is in matt black, with Optimatt anti-fingerprint panels. The kitchen is lit by 4 spotlights on a rail that can be easily directed in any direction as needed. There is an anthracite granite sink that fits into the play of textures instead of colors.


BATHROOM
Clad in dark gray tiles with a granite texture, combined with wood and a hidden light behind the large round mirror by the sink, the bathroom looks luxurious even though it is small. The washer, dryer and water heater are hidden in a closet between the WC bowl and the wood-textured tiled shower. The sink is a trough type, and the toilet bowl is hanging, with a hidden cistern.
SAUNA
At the back of the bathroom is a sauna that is completely covered with wood. The ceiling is lined with corrugated wooden elements. Along the entire length of the sauna there is a strip of hidden LED red light that achieves a mystical atmosphere.



BEDROOM
The bedroom is bold and striking, with a dark orange dominant color. Behind the large bedroom there is a large wardrobe which is a storage space and where sockets and night lights are hidden. In the corner by the window there is a reading nook with a small bookcase and an ottoman placed in the alcove, which is also used in the preparation corner, where there is a large mirror and shelves, framed by hidden lights, which highlights the bright orange background.



























