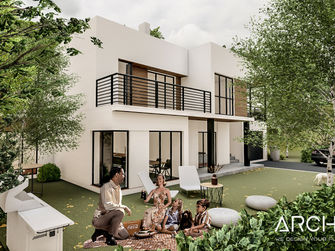Restoring a house from the 1960s was a great challenge as we translated the old construction into a new language. The peaceful residential environment and the location on the city hill played a key role in the creation of this urban villa.
Plain surfaces, big window openings, and orthogonal shapes shaped the modernist style of this house. The entrance is pulled back under a portal entry defined by two steel columns. To the right of them there are stairs which lead to the upper verandah , or the loggia.


.jpg)
See more pictures in the gallery
Respective to the original plan and construction, the room layout stays mostly the same, with the previous dining and living area joined in a spacious living room.
However, the constructive elements are enforced and the walls are completely replaced.
The new look is enriched with corner windows, wood covering of the horizontal surfaces and the brise soleil above the loggia.
Only a small part of the front yard is given over to parking, and the rest is a beautiful lawn surrounded by a garden fence for privacy protection, given the proximity of the street.














